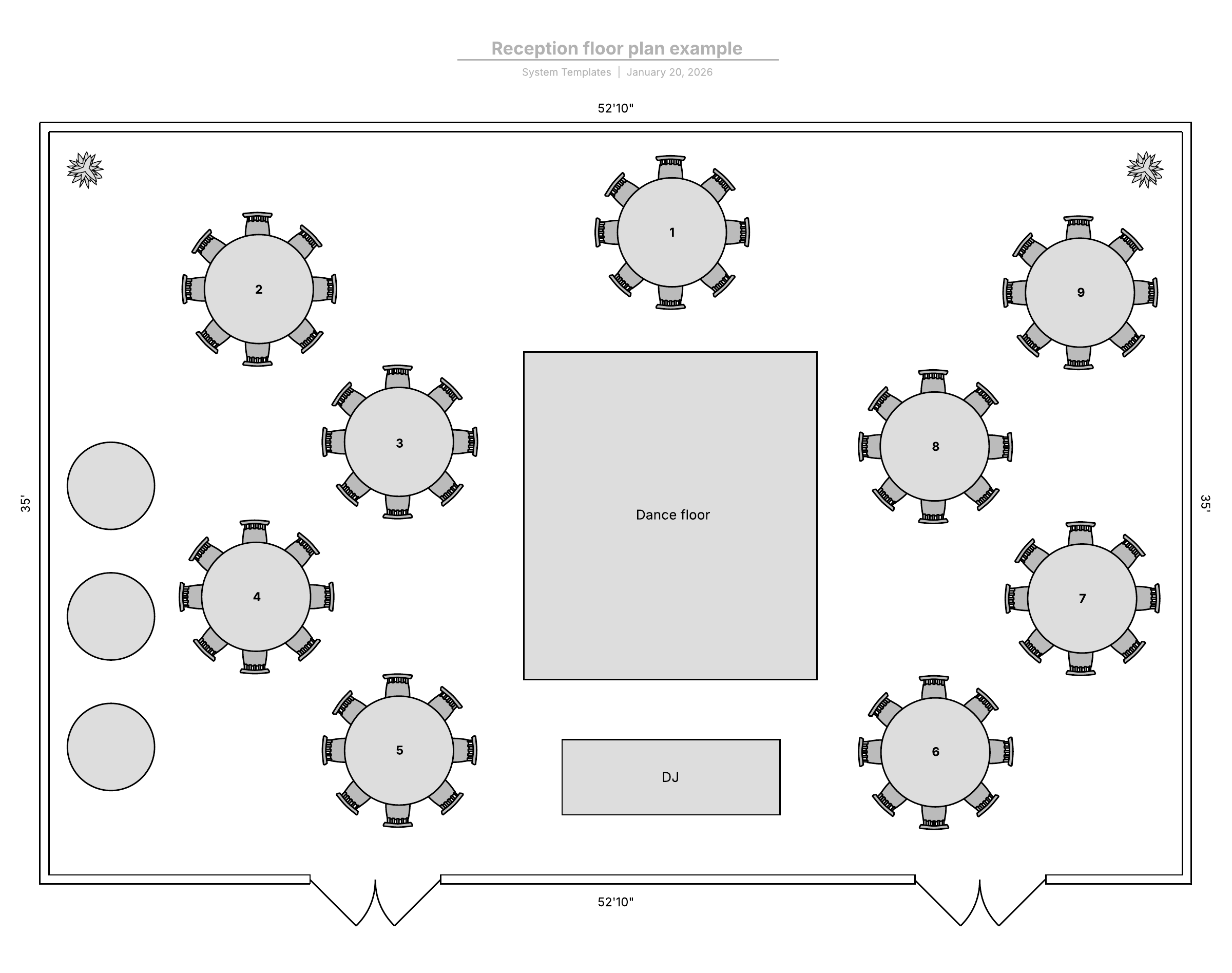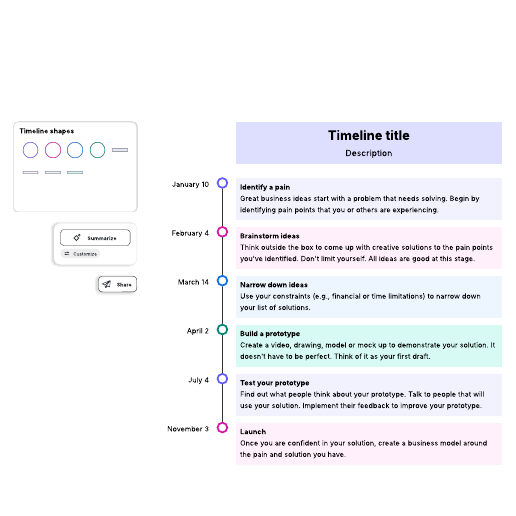Reception floor plan example
This template works on the following products:
*For Team and Enterprise plans

This reception floor plan template can help you:
- Understand the exact dimensions of your venue.
- Illustrate seating arrangements.
- Easily collaborate with others on your floor plan.
Open this template to view a detailed example of a reception floor plan that you can customize to your use case.



